District’s proposal prioritizes learning spaces, emphasizes health & safety, addresses aging infrastructure
During a meeting on Oct. 14, the Board of Education adopted a resolution for $28.6 million in capital improvements for Watervliet Junior-Senior High School, Watervliet Elementary School and the district’s bus garage.
The resolution will allow the district to bring the proposed capital project to a public vote on Tuesday, December 9. The $28,600,000 proposal supports district priorities by expanding learning spaces, strengthening building safety and security, and replacing or updating aging infrastructure.
The capital project would be financed through a combination of 97.6% state building aid and $1 million from the district’s capital reserve fund — resulting in a tax neutral project with no increase to the local tax levy.
“The proposed capital project represents our district’s commitment to providing a safer, more efficient, and future-ready learning environment for students and staff,” said Superintendent of Schools Dr. Donald Stevens. “From infrastructure upgrades to modern learning spaces and more secure buildings, this project is an investment in our community’s future that comes without additional cost to city taxpayers, while ensuring our schools are ready to meet the needs of today’s and tomorrow’s learners.”
Project focuses on academic and program improvements
Most of the proposed work, 64 percent of the project, would be allocated for academics and programs with new and renovated learning spaces at Watervliet Elementary School and Watervliet Jr.-Sr. High School.
Building a new two-classroom addition would allow the district to move the early prekindergarten program (EPK) for three-year-old learners from its current off-site location to Watervliet Elementary School — bringing all prekindergarten programs together under one roof for greater efficiency and collaboration. This new space would also provide for future expansion of the prekindergarten program.
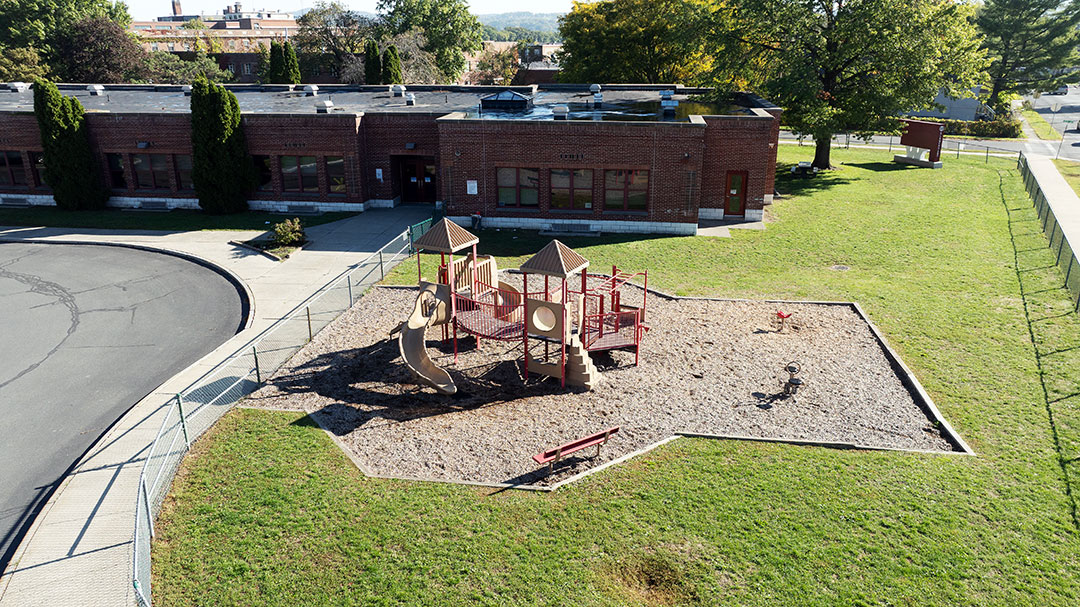
The elementary school’s main lobby adjacent to the 10th Ave. entrance would be renovated and the nearby office suite would be redesigned to create a central hub where the administration and support services staff can work together more efficiently to better serve students and families. Currently underutilized space on the second-floor area above the lobby would be transformed into a multi-purpose room with amenities for project-based, hands-on learning for elementary students.
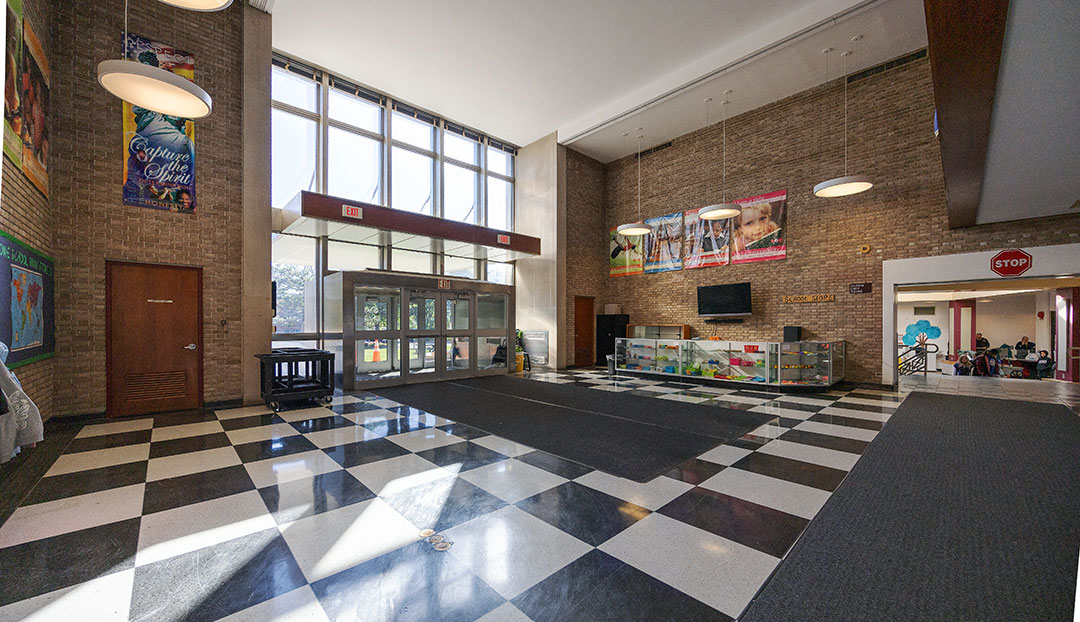
A two-story addition proposed for Watervliet Jr.-Sr. High School would create four new classrooms to accommodate increased enrollment and support more opportunities for students to learn, grow, and meet the academic demands of evolving graduation requirements.
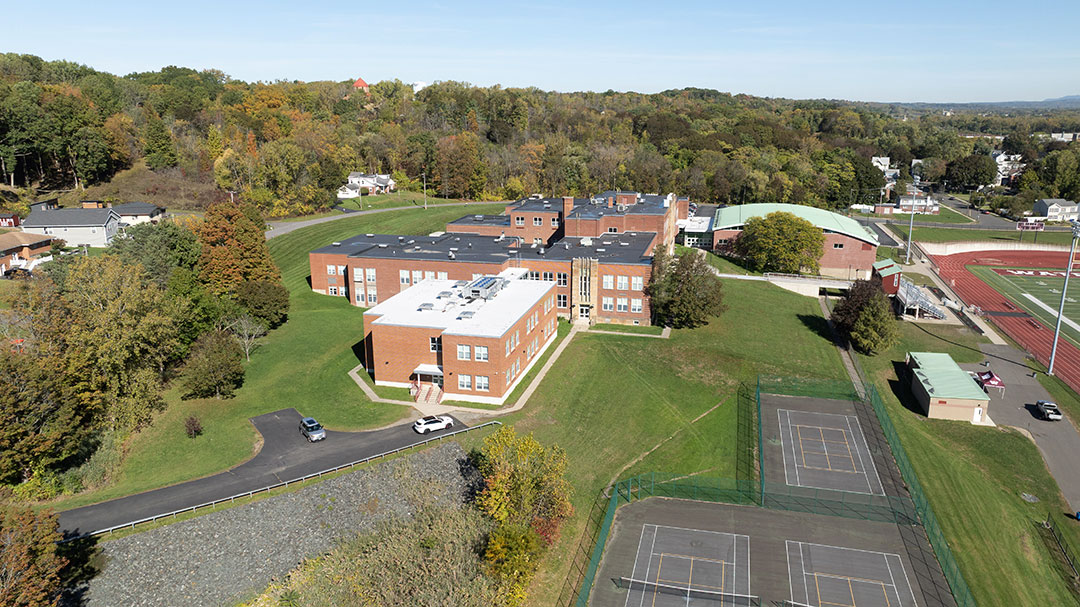
A new modernized school library would be built on the second floor, above the main entrance, to create a more centralized and student-centered hub for learning, whether it be independent study or small group collaboration. Construction of the new library would also address a longstanding issue by adding a canopy over the school’s main entrance to shield students from inclement weather conditions, like rain or snow, while they wait to enter the building. The renovated space would also provide a larger vestibule to better allow for security screening.
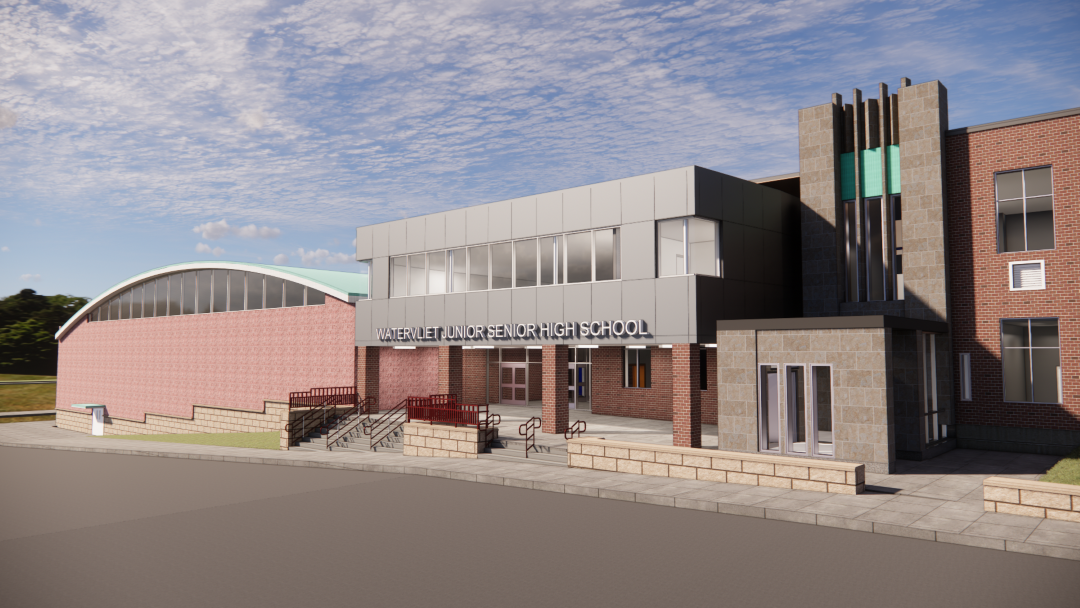
Students would benefit from long-awaited renovations to the Family and Consumer Sciences (FACS) classroom that would elevate culinary and hospitality programs with modern, energy-efficient equipment and appliances, and improvements to the sensory room for emotional support to help students focus and learn effectively. Renovations to the nurse’s office and school-based health center would ensure more efficient delivery of services in a safe, comfortable and private setting for students.
Bus Garage Renovations
Capital improvements would extend to the bus garage where the district is proposing to either renovate the existing structure or build a new facility to provide a secure place to store buses when not in use.
Among the proposed improvements:
- Replace two infrared roll heaters to improve efficiency by providing more even heat distribution
- Replace existing trench drains
- Provide additional parking for minibuses and utility vehicles
- Install EV charging stations
Significant upgrades to the garage’s electrical infrastructure are proposed to provide for charging stations in preparation for the transition to all electric vehicles, as mandated by New York State. Current legislation requires that all new school buses purchased after June 2027 be electric, and that entire bus fleets must be zero emissions by 2035. Charging stations would also be installed in the parking areas of both schools.
Proposition 2: Land Purchase
Residents will decide a second separate referendum that would allow the Watervliet City School District to acquire approximately .37 acres of vacant land known as 1100 16th Street, Watervliet, NY, at a cost of $49,000.
Proposition 2 is independent of the capital project proposal. It would authorize the district to purchase property across from the high school’s practice field. This site, in addition to others, could be explored as a potential site for a new bus facility, or it may be considered for additional overflow parking for WJSHS events. If approved, the land purchase would provide the district with the flexibility needed for future growth and development. As a separate referendum, Proposition 2 has no impact on the scope or cost of the capital project itself.
Other project components
Other components of the proposed project are grouped into the following four categories:
Infrastructure
Upgrades to mechanical, electrical, and HVAC systems, as identified in the building condition survey, would enhance efficiency, comfort, and overall performance at both schools. Other improvements would include replacing the roof and window screens in the kindergarten wing (WES), repairing doors and hardware, and upgrading bathroom facilities at both schools.
Physical Education & Athletics
Facilities improvements would include refinishing the gym floors to enhance safety and performance at both schools, upgrading the practice fields, and adding a new adventure obstacle course to promote fitness and teamwork at WJSHS. The track and tennis courts would be resurfaced to provide a better experience for student athletes and physical education classes alike.
Health & Safety
Proposed health and safety improvements would provide a safer, more comfortable environment. At WES, this would include replacing outdated electrical equipment, the remaining original water fountains, and aging HVAC in the gymnasium at WES. The fire alarm system in the kindergarten wing would also be upgraded. At WJSHS, work would include security enhancements at the main entrance and secure vestibule, and upgrades to the HVAC system for select areas of the basement.
Sitework
Sitework would focus on enhancing both safety and functionality at both school campuses. Upgrading drainage systems and repaving parking areas for better water management and access. At WES, playground surfaces would be upgraded and sidewalks reconfigured to create safer pathways and more engaging, accessible play spaces for all users.
Project Scope by Building
Watervliet Elementary School
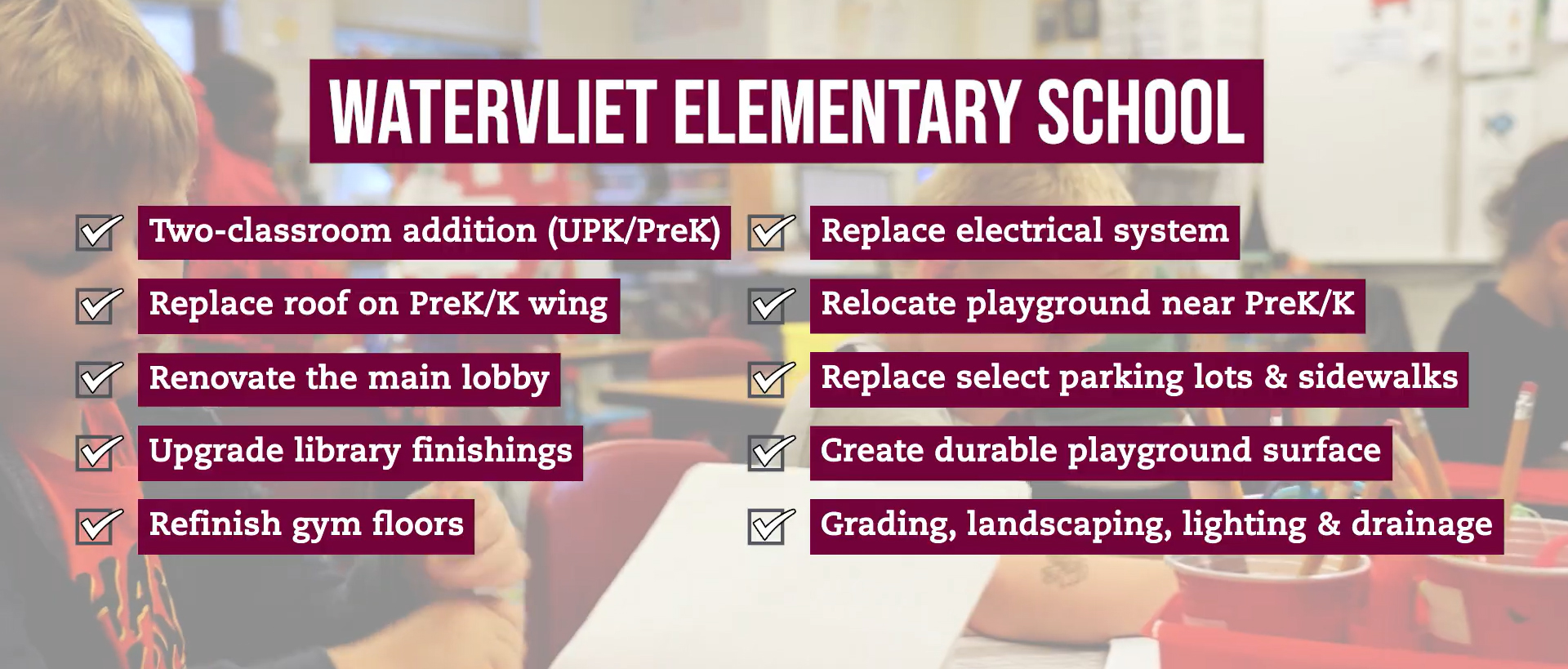
- Build a two-classroom addition (approximately 6,000 square feet) that will provide new learning spaces for prekindergarten and potential expansion of early learning programs
- Replace roof on prekindergarten/kindergarten wing
- Renovate the main lobby to create flexible, smaller learning spaces and more centrally located counseling, social work and administrative offices
- Upgrade library casework, circulation desk and carpeting
- Refinish gym floors
- Replace electrical system equipment that is original to the building, to improve safety, energy efficiency and internet connectivity
- Relocate playground near prekindergarten/kindergarten wing to accommodate building addition
- Replace select parking lots and sidewalks to increase capacity and safety
- Provide durable surface at playground, regrade and improve drainage
- Grading, landscaping, lighting upgrades and drainage
Watervliet Junior-Senior High School
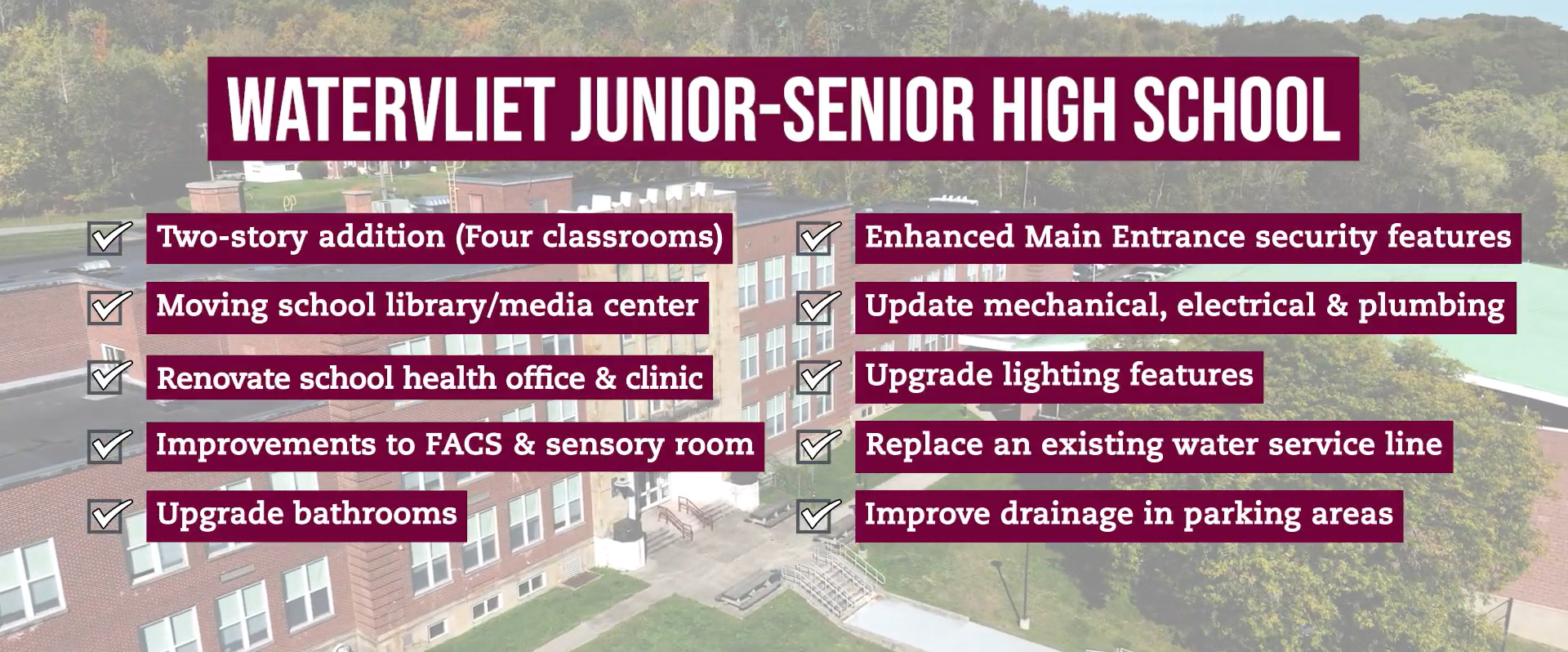
- Two-story building addition (approximately 14,000 square feet) for four new classrooms
- Construct and relocate the school library/media center
- Renovate school health office facilities and school-based health clinic
- Family and Consumer Sciences (FACS) classroom and sensory room improvements
- Refinish gymnasium floor
- Renovate basement level locker rooms and athletic offices
- Upgrade bathroom facilities
- Install enhanced security features to main entrance
- Practice field improvements to include addition of adventure obstacle course
- Resurface track and tennis courts
- Upgrade lighting features
- Improve drainage in parking areas
- Update mechanical, electrical and plumbing systems
- Replace an existing water service line
Watervliet CSD Bus Garage
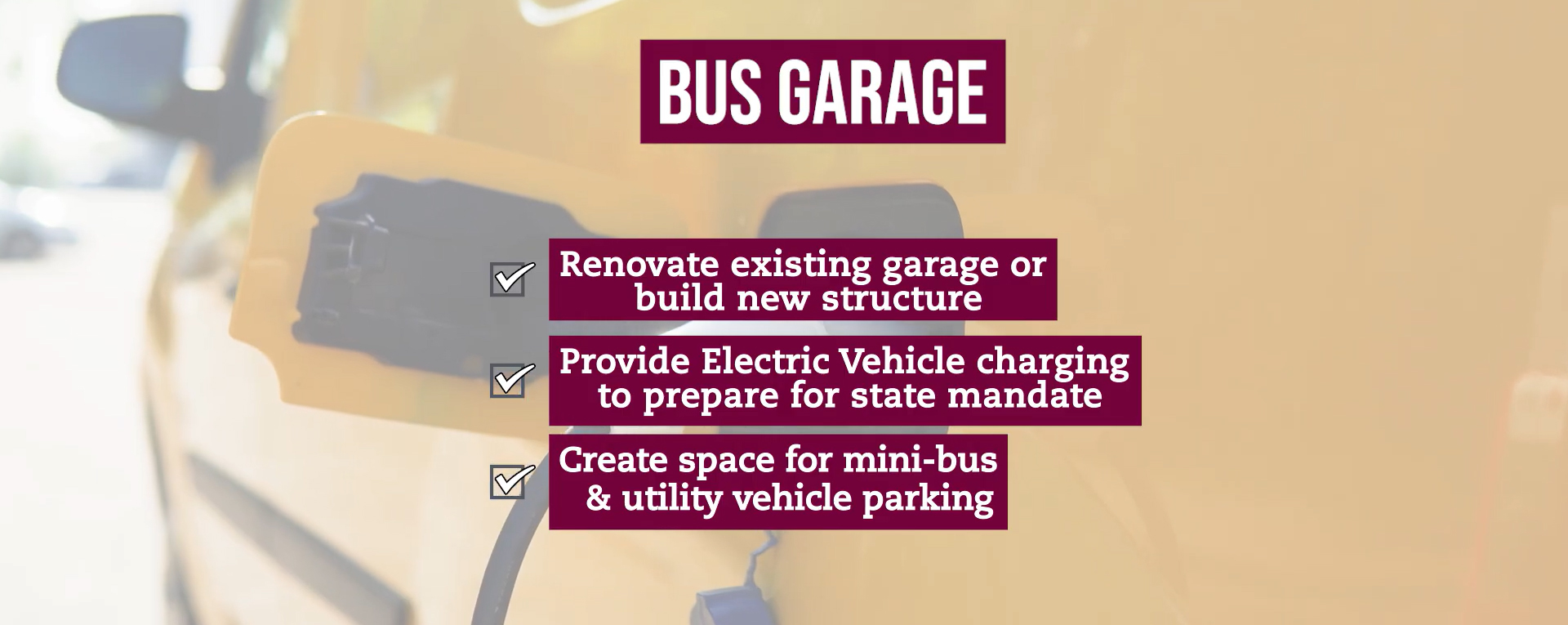
- Replace existing trench drains
- Renovate existing garage or build new structure
- Provide EV charging to prepare for state mandate that all schools transition fully to electric (zero-emissions) vehicles by 2035
- Create space for mini-bus and utility vehicle parking
Community meetings present opportunities for Q&A
Families, staff and community members are invited to an informational presentation on Tuesday, Nov. 18 at 6 p.m. to learn more about the project and ask questions. The district will send out a capital project newsletter with more information before the end of November. A public hearing will be held a week prior to the vote on Tuesday, Dec. 2 at 6 p.m.
The 2025 capital project vote will take place Tuesday, Dec. 9 from 11 a.m. to 8 p.m. at two polling sites: the Watervliet Elementary School and the Watervliet Elks Club.
Frequently Asked Questions (FAQ)
Reach out to the superintendent’s office by phone at 518-629-3201, or email Dr. Stevens, with your questions about the proposed 2025 Capital Project. Frequently asked questions may be added to the web page throughout the process.


